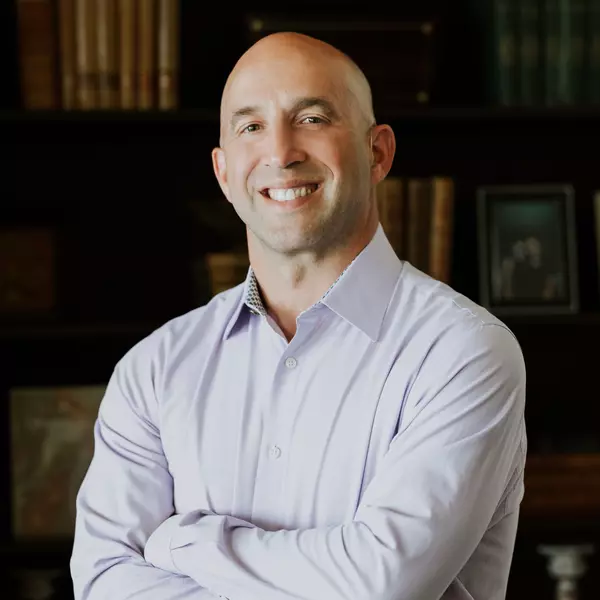For more information regarding the value of a property, please contact us for a free consultation.
73 Chippewa DR Oswego, IL 60543
Want to know what your home might be worth? Contact us for a FREE valuation!

Our team is ready to help you sell your home for the highest possible price ASAP
Key Details
Sold Price $387,000
Property Type Single Family Home
Sub Type Detached Single
Listing Status Sold
Purchase Type For Sale
Square Footage 2,336 sqft
Price per Sqft $165
MLS Listing ID 10803499
Sold Date 10/09/20
Style Other
Bedrooms 4
Full Baths 1
Half Baths 1
Year Built 1996
Annual Tax Amount $11,851
Tax Year 2019
Lot Size 2.310 Acres
Lot Dimensions 427 X 220
Property Sub-Type Detached Single
Property Description
** MULTIPLE OFFERS received - Highest & Best offers requested by Sunday, Aug 16th, 6 pm CST ** Here's your opportunity to own a top-quality TIMBER FRAME home on 2.3 ACRES with 60' x 30' INGROUND POOL (new pump & filter in '20)....in highly-sought-after Na-Au-Say Woods! ~~ Dramatic 3-STORY GREAT ROOM with gas-starter, wood-burning fireplace. NEW 'SMARTSIDE' composite siding with 50-year warranty!! ~~~ Expertly-constructed by the late Herb Nadelhoffer, well-known Naperville native & renowned "Riverbend Timber Framing" contractor. (Nadelhoffer founded Nadelhoffer Energy Works, specializing in timber frame homes.) Original architectural blueprints are available, boasting mortise and tenon joinery with magnificent 8" x 12" timber beams. Exterior walls were constructed with high-quality energy-efficient 'Stress skin' panels, featuring 6 inches of foam insulation with an R30 rating. Set on Oswego's highest elevation, the views - both day & night - are incredible!! All the benefits of rustic, country living -- including the area's premier indoor equestrian facility (Camelot Farms) -- while being just minutes from all major stores & conveniences. Home features 2,336 main square feet......take the spiral staircase to the 27' x 15' bonus room on the 3rd level....and view the 18' X 18' bonus space above the attached garage, for OVER 3,000 total potential square feet -- wow!! Hardwood floors refinished in 2019. Master suite and unique bedroom (with ships ladder to 3rd-story lofted bed!) are located on 2nd floor, adjacent to an enormous 16 x 15 full bathroom.....plenty of space to re-design into 2 full bathrooms, if desired! ~~ Two additional bedrooms with brand new carpet / hardwood floors are located on the main level. Full basement features FULL BATHROOM ROUGH-IN -- put your design ideas to finish even MORE space! ~~ Seller is offering $5,000 CREDIT for new pool liner AND a 14-month whole house HOME WARRANTY! ~~
Location
State IL
County Kendall
Area Oswego
Rooms
Basement Full, Walkout
Interior
Interior Features Vaulted/Cathedral Ceilings, Hardwood Floors, First Floor Bedroom
Heating Natural Gas
Cooling Central Air
Fireplaces Number 1
Fireplaces Type Gas Starter
Equipment Water-Softener Rented, Ceiling Fan(s), Sump Pump
Fireplace Y
Appliance Range, Microwave, Dishwasher, Refrigerator, Washer, Dryer
Exterior
Exterior Feature Patio, Porch, In Ground Pool
Parking Features Attached
Garage Spaces 2.5
Building
Lot Description Corner Lot, Fenced Yard, Nature Preserve Adjacent, Landscaped, Wooded, Mature Trees
Sewer Septic-Private
Water Private Well
New Construction false
Schools
High Schools Oswego High School
School District 308 , 308, 308
Others
HOA Fee Include None
Ownership Fee Simple
Special Listing Condition Home Warranty
Read Less

© 2025 Listings courtesy of MRED as distributed by MLS GRID. All Rights Reserved.
Bought with Darlene Colosimo • Coldwell Banker Real Estate Group



