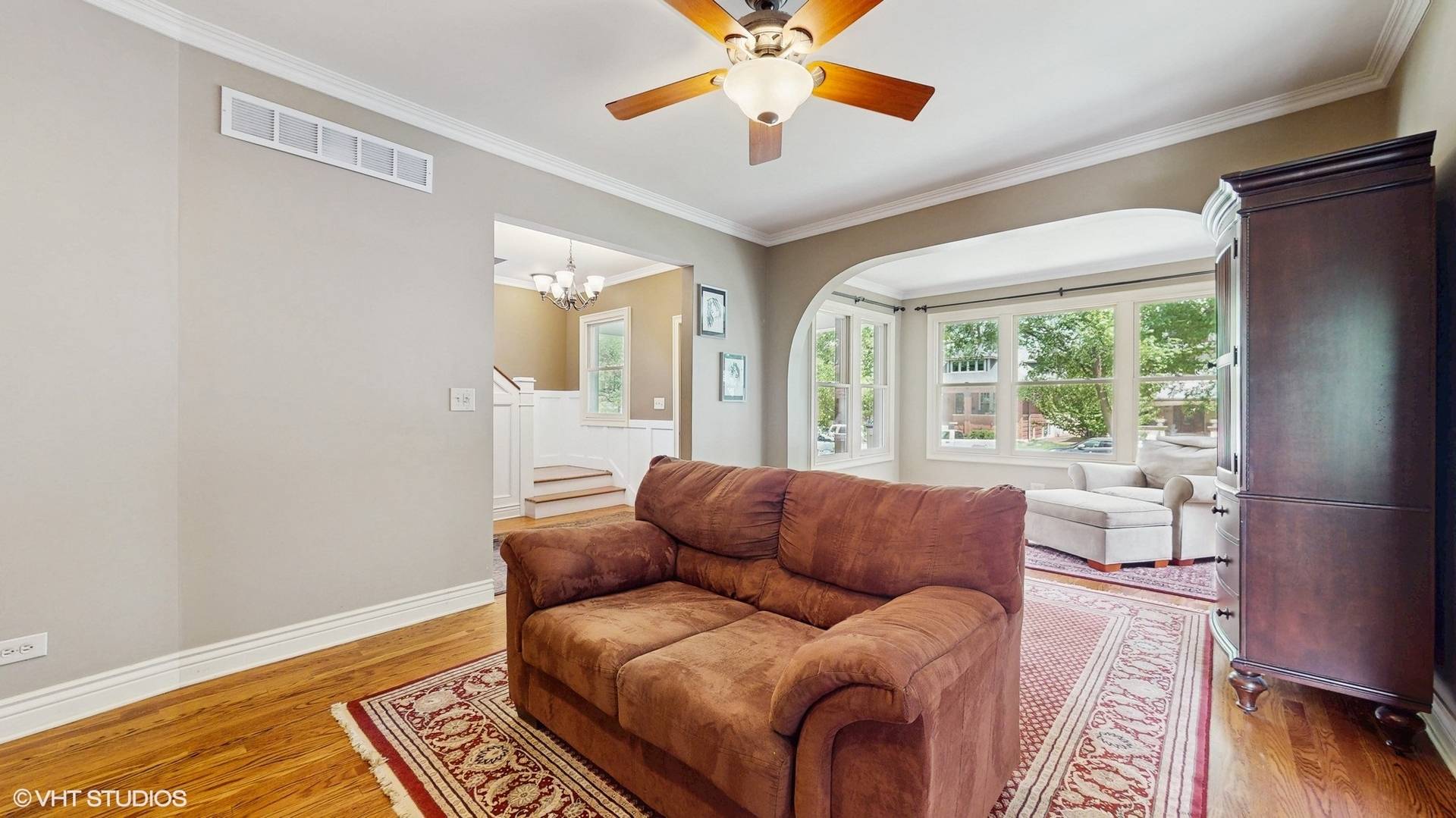For more information regarding the value of a property, please contact us for a free consultation.
119 S Ridgeland AVE Oak Park, IL 60302
Want to know what your home might be worth? Contact us for a FREE valuation!

Our team is ready to help you sell your home for the highest possible price ASAP
Key Details
Sold Price $1,050,000
Property Type Single Family Home
Sub Type Detached Single
Listing Status Sold
Purchase Type For Sale
Square Footage 2,900 sqft
Price per Sqft $362
MLS Listing ID 12364532
Sold Date 06/06/25
Style Farmhouse
Bedrooms 4
Full Baths 3
Half Baths 1
Year Built 1888
Annual Tax Amount $19,445
Tax Year 2023
Lot Dimensions 33X174
Property Sub-Type Detached Single
Property Description
Step inside this spacious and well-maintained 4-bedroom, 3.5-bath home, offering over 2,900 square feet of living space. From the moment you arrive, you'll appreciate the classic styling and the welcoming charm of this thoughtfully upgraded property. The main level flows beautifully with newer floors, a cozy living room featuring a wood-burning fireplace with a gas insert, and a family room with soaring 9-foot ceilings. The kitchen is outfitted with high end appliances, and a walk-in pantry-perfect for both everyday cooking and entertaining. A powder room on the main floor adds convenience for guests. Upstairs, all four bedrooms are generously sized, with the spacious primary suite featuring a large walk-in closet, additional linen storage, and an en suite bath with double sinks and a walk-in shower. The laundry is conveniently located on the second floor. Tucked above the garage is a separate office space, heated and cooled by its own mini-split system-ideal for remote work, studio space, or a quiet retreat. The heated garage is fully equipped with piping for radiant heat and is sided in durable Hardie Board. Outside, a Level 2 EV charger is installed next to the parking pad for easy electric vehicle charging. This home is built with quality in mind: copper pipes, PVC drains, upgraded water service, and a 200-amp electrical panel. Enjoy comfort year-round with a dual-fuel air-source heat pump furnace and two separate AC systems. Two water heaters and a reverse osmosis water filtration system add to the home's efficiency and comfort. Tech-ready and future-proof, the house is wired for hardline internet with fiber running to the property. Energy-efficient touches include Pella and Andersen windows, plus recessed LED lighting with dimmers throughout. This home offers the perfect balance of solid infrastructure, spacious living, and thoughtful amenities-ready for you to move in and make it your own.
Location
State IL
County Cook
Area Oak Park
Rooms
Basement Partially Finished, Full
Interior
Interior Features Walk-In Closet(s), High Ceilings, Granite Counters, Separate Dining Room, Pantry
Heating Natural Gas, Heat Pump
Cooling Central Air, Zoned
Flooring Hardwood
Fireplaces Number 1
Equipment Sump Pump, Multiple Water Heaters, Internet-Fiber
Fireplace Y
Appliance Range, Microwave, Dishwasher, Refrigerator, Disposal, Water Purifier
Laundry Upper Level
Exterior
Garage Spaces 2.0
Community Features Park, Pool, Tennis Court(s), Curbs, Sidewalks, Street Lights, Street Paved
Roof Type Asphalt
Building
Building Description Vinyl Siding, No
Sewer Public Sewer, Storm Sewer
Water Lake Michigan, Public
Structure Type Vinyl Siding
New Construction false
Schools
Elementary Schools William Beye Elementary School
Middle Schools Percy Julian Middle School
High Schools Oak Park & River Forest High Sch
School District 97 , 97, 200
Others
HOA Fee Include None
Ownership Fee Simple
Special Listing Condition None
Read Less

© 2025 Listings courtesy of MRED as distributed by MLS GRID. All Rights Reserved.
Bought with Kristin DePue • RE/MAX Plaza



